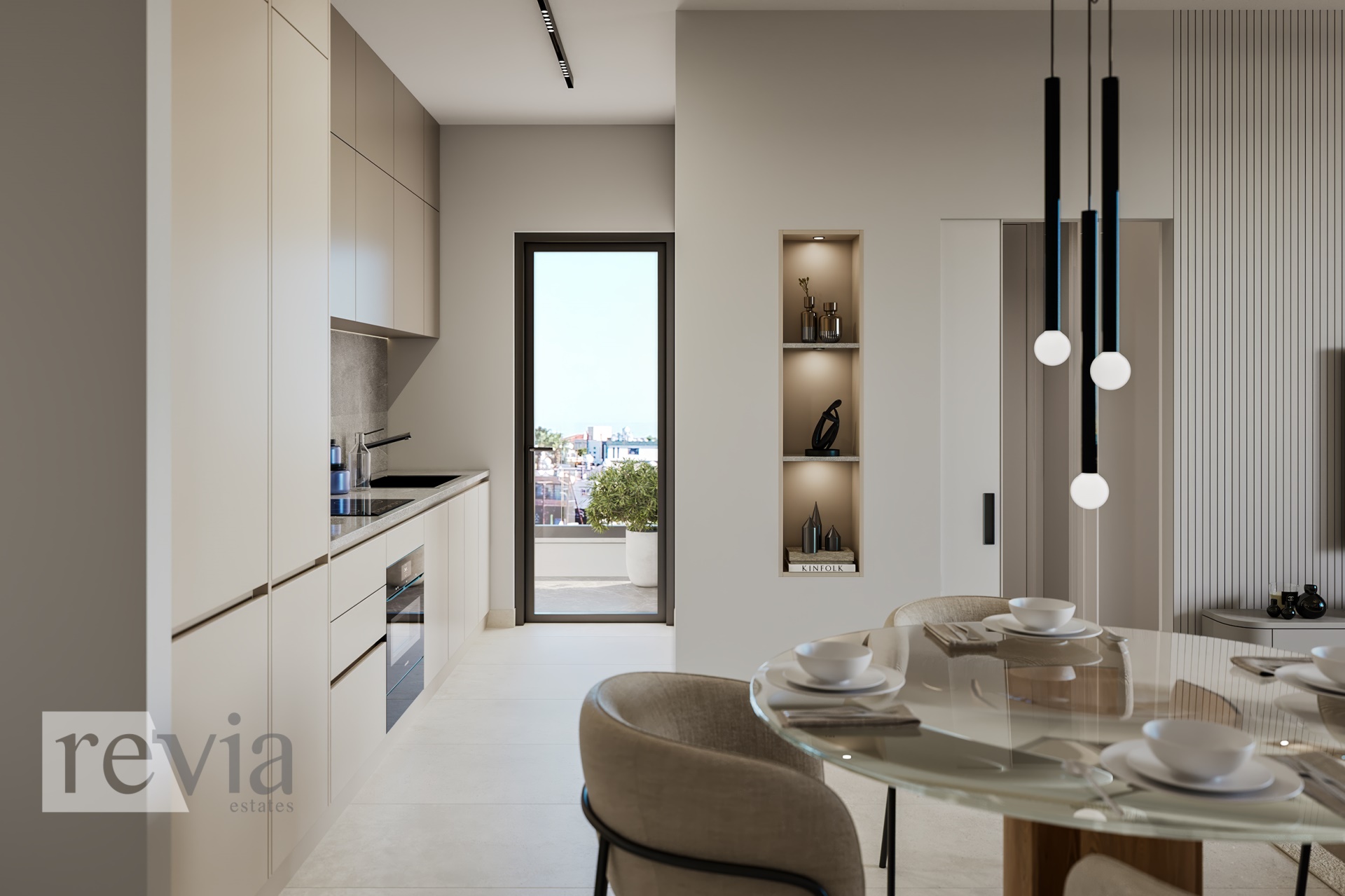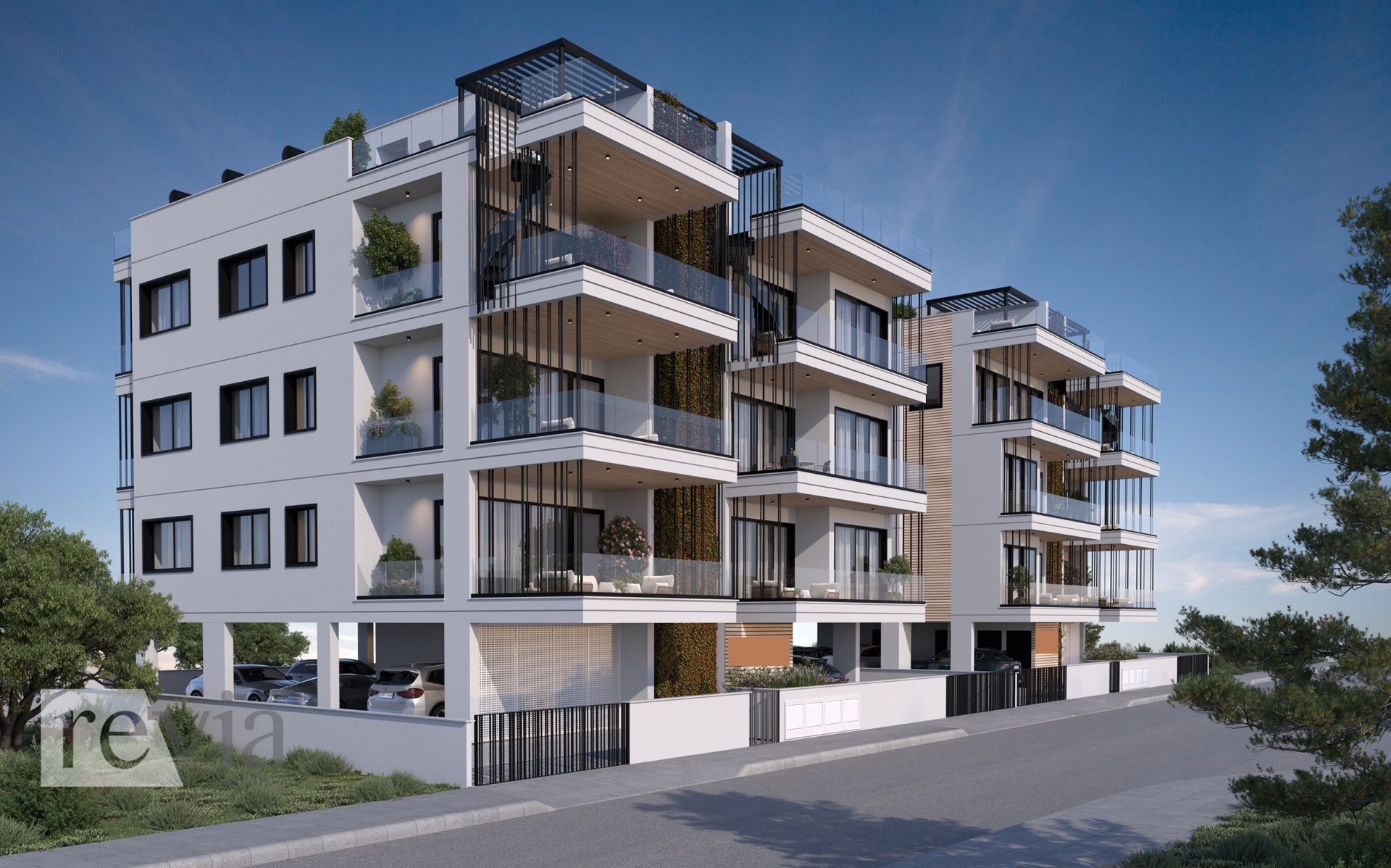913087 – Apartment For sale, Limassol City, 99 sq.m., €280.000 – id 913087
Description
Apartment For sale, floor: 2nd, in Limassol City – Agios Spyridonas. The Apartment is 99 sq.m.. It consists of: 2 bedrooms (1 Master), 2 bathrooms, 1 kitchens, 1 living rooms and it also has 1 parkings (1 Pilotis space), Solar water system are also available, it has Alluminum, Thermal brake frames with Double glazed windows, the energy certificate is: A and its floors are Tiles, Marble, Laminate, it is close to Transportation, Park, School, Square, Church, Super Market, City Center, Entertainment centers, Port, it has Openness, Good, Panoramic, Unobstructed, City views view and it also has the following unique features and advantages: Elevator, Storage, Security door, CCTV. Price: €280.000. Revia Estates, contact phone: 70008280, 70008252, email: info@reviaestates.com, website:
It captures a delightful blend of an inviting architectural charm and a purposeful functional design. Its architecture
achieves a graceful harmony between welcoming warmth and thoughtful functionality, creating a space where aesthetics and practicality intertwine seamlessly. As its name suggests, it provides a comfortable, warmth and cozy
enjoyment at home.
Each apartment has been meticulously curated to evoke a sense of snugness and homeliness, artfully infusing warmth into every corner while ensuring a comfortable and functional living space that embraces the essence of home.
Moreover, the design prioritizes the seamless flow of natural light and air, creating an inviting atmosphere that enhances the overall ambiance for the residents.
SPECIFICATIONS:
STRUCTURE
The structure is designed and will be constructed in full compliance with earthquake-resistant building regulations (Eurocode). The structure will consist of a reinforced concrete raft type foundation as well as reinforced concrete columns, beams and floor-slabs.
FLOOR FINISHES
The living room, the dining room, the kitchen and the bathrooms will be fitted with ceramic tiles while the bedrooms
will be fitted with either ceramic tiles or laminate parquet flooring. The verandas will be fitted with ceramic tiles. Marble flooring / Ceramic Tiles, will be installed at the entrance lobby, floor lobbies, common staircases, and the elevator. Ceramic tiles will be installed on the outdoor entrance corridor while the driveway, the parking spaces and the storage rooms will consist of slightly rough finished concrete or asphalt.
EXTERIOR DOORS & WINDOWS
The entrance door to the building will be a safety and fire resistant door equipped with high-quality hardware. The entrance door to the apartments will be constructed from durable, high-strength metal safety doors and fitted with high-quality hardware.
The windows and the balcony doors will feature thermal break aluminium frames with sliding or hinged sections
and thermal double-glazed windows, designed to improve energy efficiency and reduce heat loss. Additionally, all aluminium frames for the windows and balconies of the apartments will include provisions for insect screens.
INTERNAL DOORS
The internal doors of the apartments will be made of Melamine Faced Chipboard and will be fitted with high-quality hardware.
KITCHEN CABINETS
Kitchens Cabinets will consist of Melamine Faced Chipboard and will be equipped with soft closing systems. There will be provisions in the kitchen cabinets for the oven, stovetop, hood, dishwasher and refrigerator. Kitchen countertops and backsplashes will consist of reconstructed granite / granite.
WARDROBES
Wardrobes will consist of Melamine Faced Chipboard and will be equipped with soft closing systems.
SANITARY WARE
Every bathroom will be furnished with quality sanitary fittings, mixers. The wall mounted toilets will be furnished with soft-closing seats and the wash-basins will be paired with a vanity unit. All accessories and faucets will be finished in chrome or black colour.
A/C & HEATING
The apartments will be equipped with provisions for A/C split units and electric heating units.
ELEVATOR
A 6-person capacity elevator will be installed.
ELECTRICAL INSTALL ATIONS
All areas/rooms of the apartments will have an extensive number of double power sockets and two way lighting
switches. The common area of the living and dining rooms will feature at least four double electric sockets, the kitchen at least 3 and each bedroom at least 3.
Fixed appliances such as the oven, stovetop, hood, dishwasher, refrigerator, washing machine, and dryer will have dedicated power points. A TV point and a network point will be available in the living room, all bedrooms, and the main veranda, while a telephone point will be available in the living room. Provisions for heater towel racks will be installed
in the bathrooms.
Each apartment will have a video entry system to control access to the main building entrance. In addition, provisions will be made for the installation of a separate security alarm system at each apartment and an electric bell at each entrance.
Motion sensor lights will be installed in the lobbies and the parking area, and a time switch will control the staircase lighting. Furthermore, provisions for electric car chargers will be available at every parking space.
MECHANICAL INSTALL ATIONS
Hot and cold water will be supplied through high pressure PVC insulated pipes (pipe-in-pipe), connected to water
manifolds located on covered verandas. Hot water will be supplied through a solar water heater system installed in the roof, consisting of solar collectors and pressure system tanks. Cold water tank and water pressure pump will be installed as well. Potable water will be available in the kitchen.
All water drainage pipes will be made of uPVC. Rainwater pipes will be installed at the verandas to the ground floor level.
– A/C Provisions
– Bathroom Natural Ventilation
– Covered Parking
– Electric Heating Provisions
– Kitchen Natural Ventilation
– Kitchen Veranda
– Laundry Spot
– Storage Room
Details
Updated on April 3, 2025 at 2:07 pm- Property ID: 913087
- Price: €280,000
- Property Size: 99 sq.m
- Bedrooms: 2
- Bathrooms: 2
- Property Type: Apartment
- Property Status: For Sale
Features
Mortgage Calculator
- Down Payment €56,000.00
- Loan Amount €224,000.00
- Monthly Mortgage Payment €1,062.23









































































